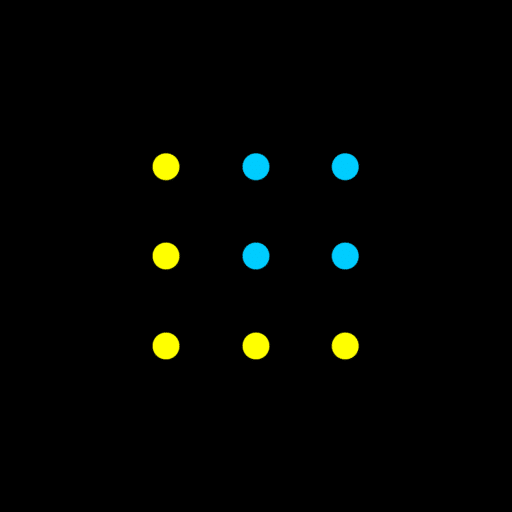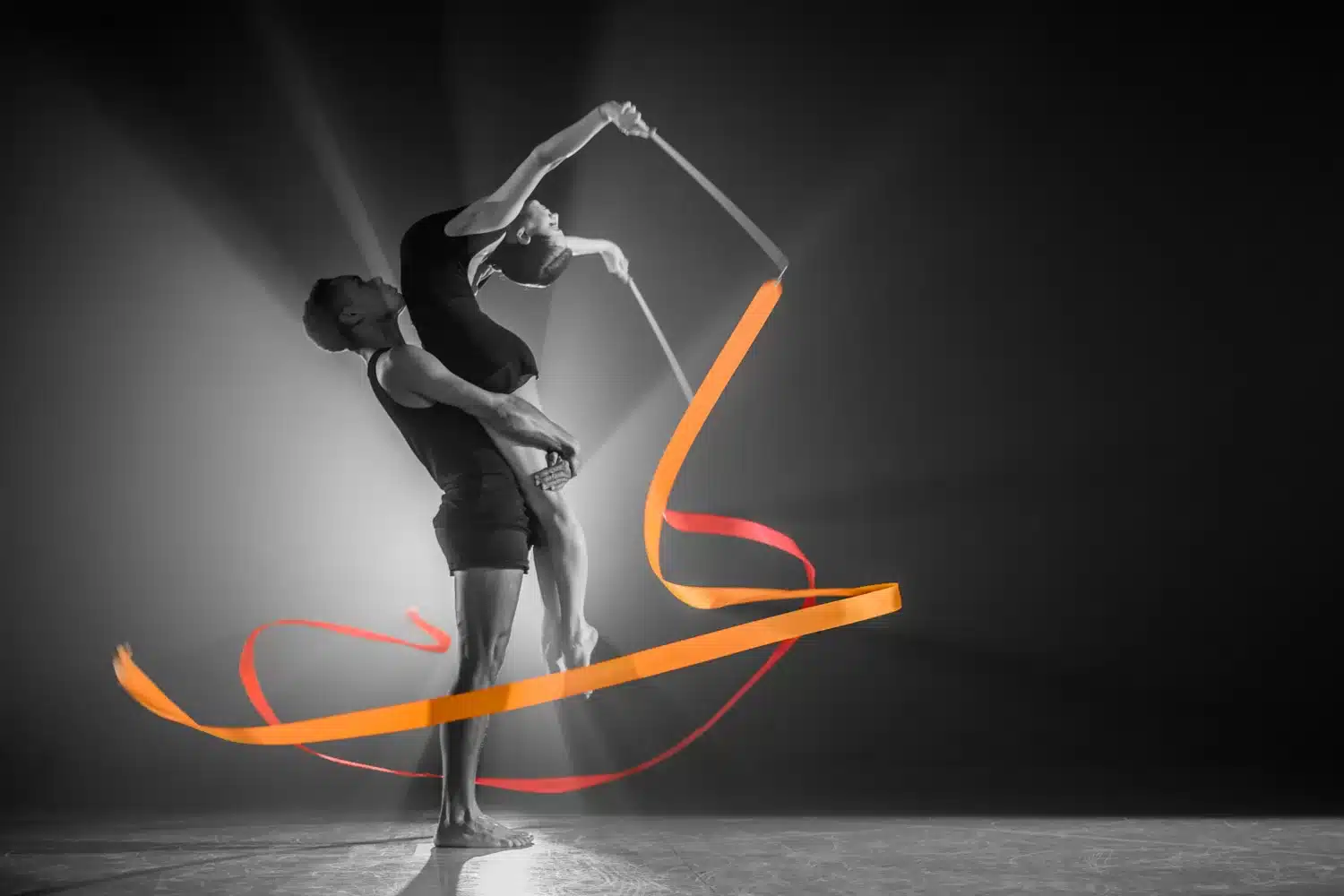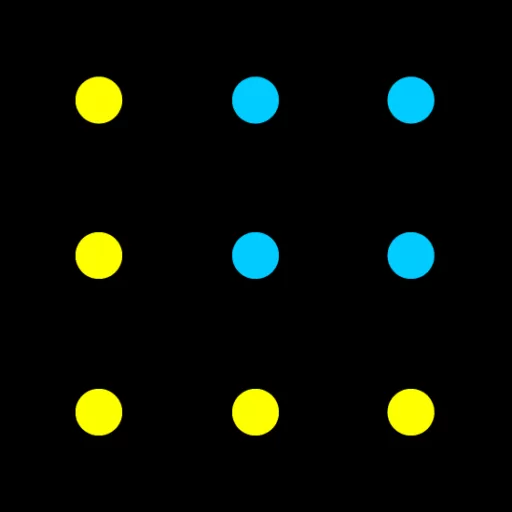What happens when a historic town steeped in centuries of art, architecture, and viticulture seeks to redefine its identity for the modern age?
Enter Iugatinus, the transformation of Frascati’s historic Palazzo Marconi into an enocultural hub.
This project was a bold challenge: to design a space that bridges the grandeur of Frascati’s past with its vibrant, forward-looking future, creating a destination that celebrates the city’s essence in all its complexity.
Unearthing the Past to Shape the Future
Uncover Palazzo Marconi’s history to inspire a modern-day masterpiece
Palazzo Marconi, the heart of the Iugatinus project, stands as a witness to Frascati’s rich historical evolution. Originally built in 1640, the structure was conceived as a noble villa, offering a retreat from the bustling life of nearby Rome. By the late 19th century, in 1880, the building underwent significant transformations, becoming part of the city’s administrative landscape. Its architectural story, layered with Renaissance and Baroque influences, embodies the city’s transition from an aristocratic haven to a civic centre.
The surrounding context is equally fascinating. Adjacent to the Palazzo is the Museo Tuscolano, a masterpiece of minimalist restoration by renowned architect Massimiliano Fuksas. The museum strips back centuries of modifications, revealing the bones of Frascati’s ancient roots.
This juxtaposition of modernity and heritage became a guiding inspiration for Iugatinus. Like Fuksas’ museum, our challenge was to highlight the historical core of Palazzo Marconi while creating a space that symbolises Frascati’s future.
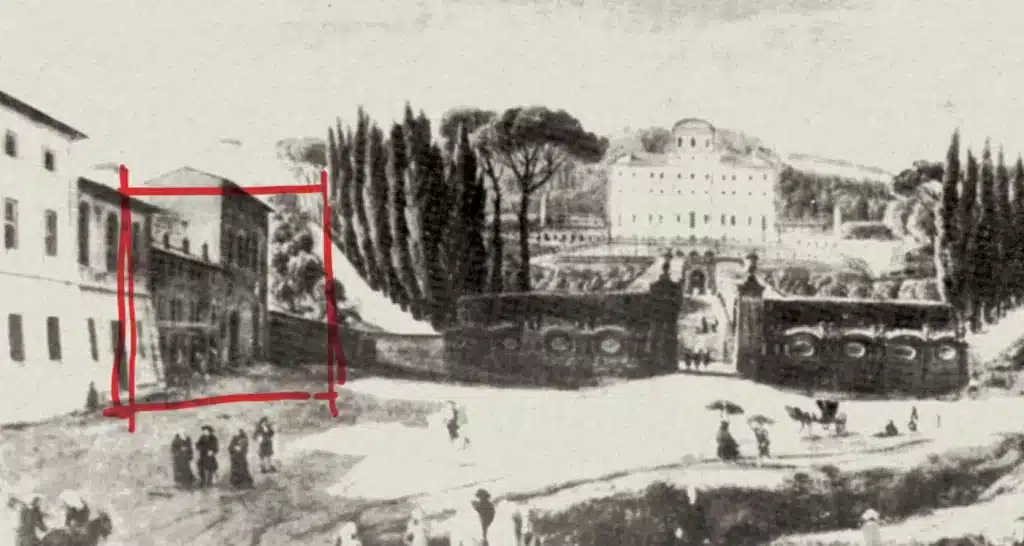
1690 ca.
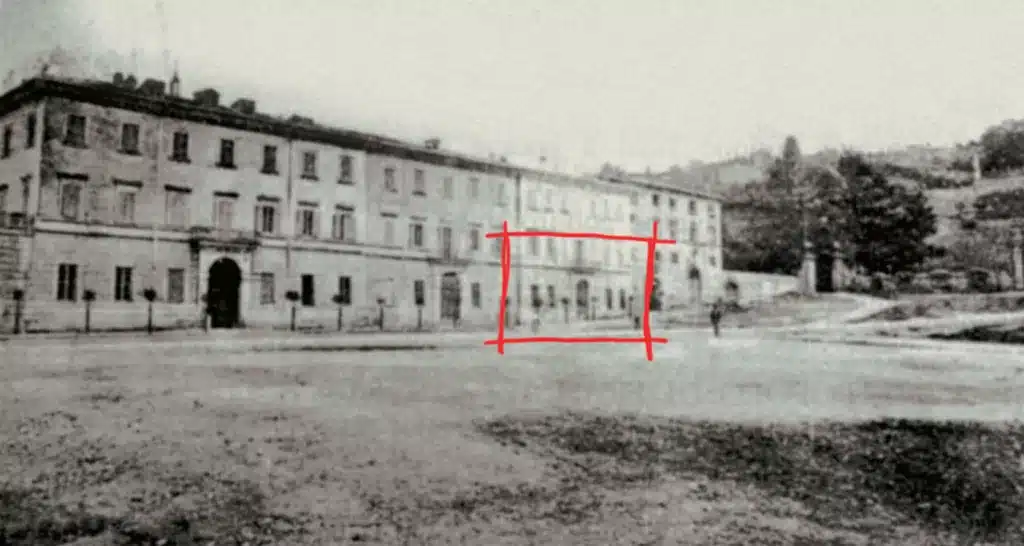
1795 ca.
The brief, provided by the Municipality of Frascati in 1998, was equally ambitious. It wasn’t merely a request to design a tourist information centre. It was a call to action: to create an enocultural beacon that showcases the city’s DNA. From the timeless allure of Frascati’s white wines to the layered narratives of its architecture, the space needed to serve as an immersive introduction to the city’s soul.
In response, we embarked on an intensive research phase, delving deep into the physical and cultural fabric of Frascati. This included exploring the history of the Palazzo, its transformation over centuries, and the city’s unique blend of cultural traditions. The vision for Iugatinus began to crystallise: a place where visitors could explore not only Frascati’s wine heritage but also its artistic and architectural legacy.
Through this lens, Iugatinus would not just be a building—it would be a journey. From its ancient foundations to the glass galleries showcasing the region’s renowned wines, every corner of the space was designed to guide visitors through Frascati’s past, present, and future. It would be a celebration of contrasts: rustic meets refined, historical meets innovative, and local heritage meets global vision.
Framing the Challenge
Creating a manifesto for a city in transformation
Through meticulous research, the project’s core challenges and opportunities became evident. Frascati, with its profound historical roots and celebrated wine culture, needed a space that honoured its legacy while resonating with contemporary audiences. The task was not merely architectural; it was cultural, strategic, and symbolic.
Key challenges identified:
Balancing historical preservation and innovation
Preserving Palazzo Marconi’s architectural heritage while making room for contemporary functionality and design.
Establishing a narrative connection
Ensuring the space told a cohesive story that tied together Frascati’s history, wine culture, and modern ambitions.
Engaging both locals and tourists
Striking a balance between serving as a hub for residents and offering a captivating experience for international visitors.
Our mission:
To create a space that felt alive, inviting, and deeply rooted in the Frascati identity—a space where past, present, and future coexisted seamlessly.
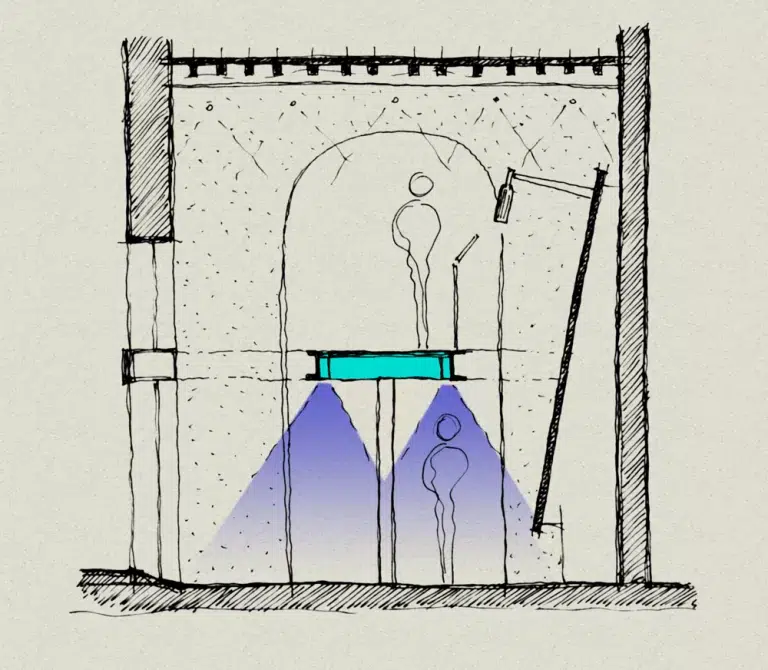
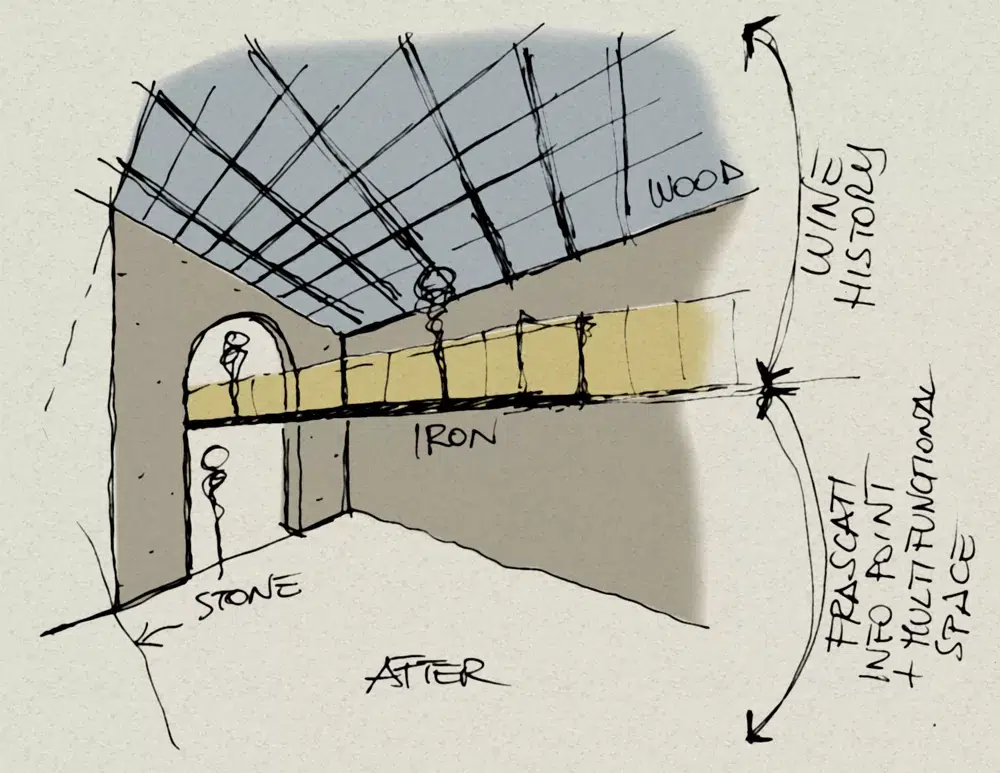
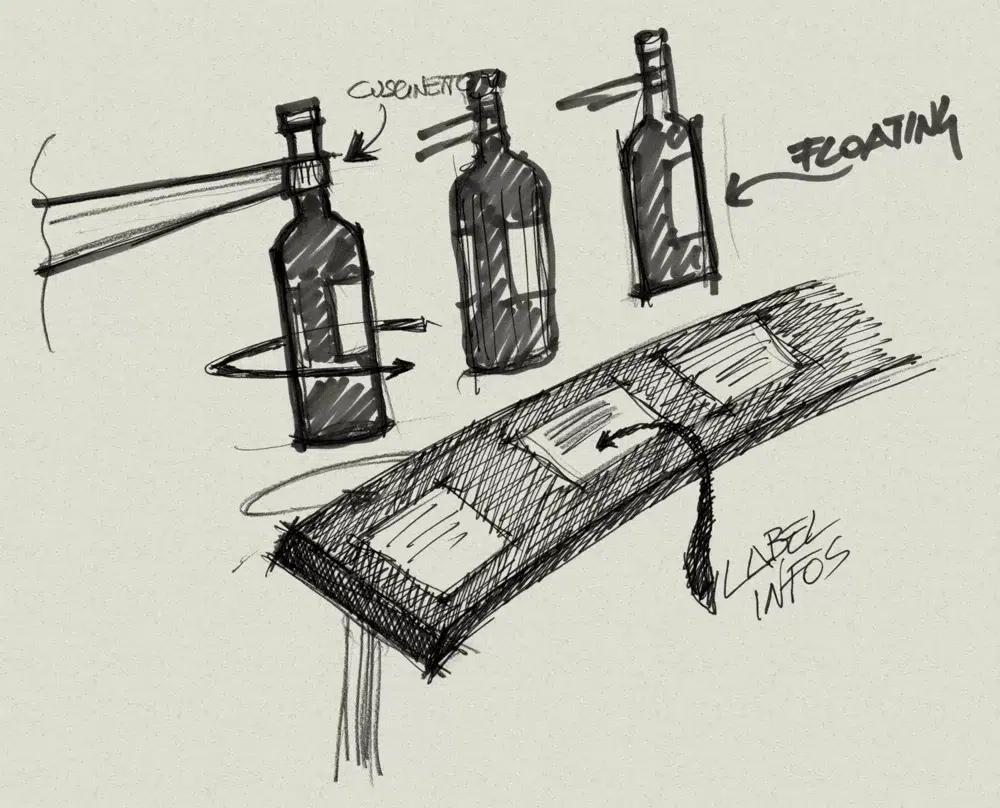
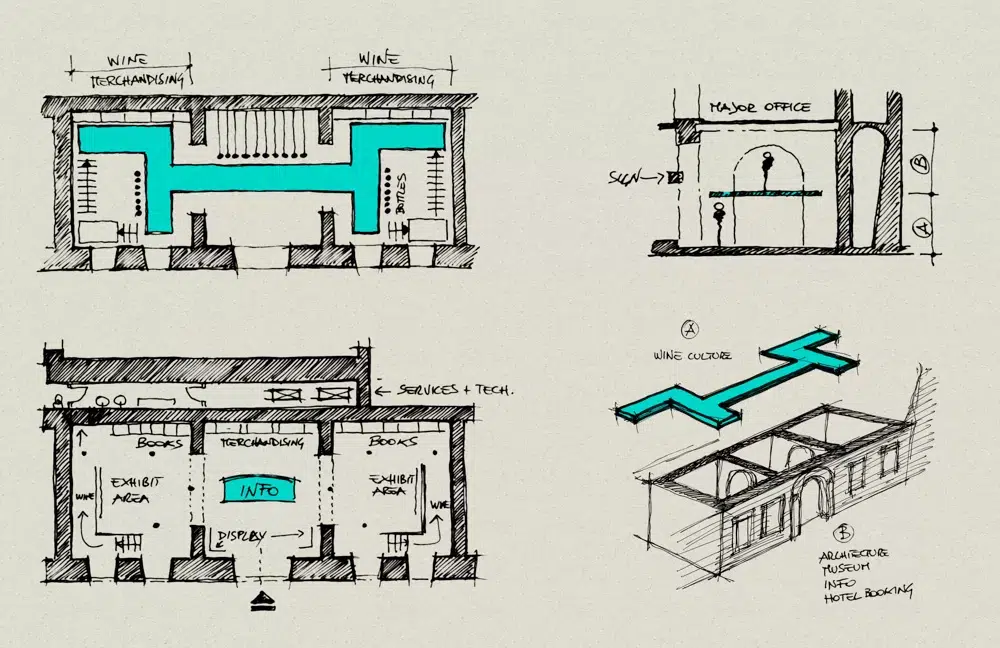
A Dialogue Between Heritage and Modernity
Where historical layers meet cutting-edge design
Drawing on the core insights from our research, the design approach prioritised harmony between Frascati’s rich past and its forward-looking aspirations. The vision materialised through a series of carefully orchestrated elements.
Key design elements:
The Wine Museum
The centrepiece of the space, an elevated glass walkway, symbolically suspends Frascati’s renowned wine culture above the historic foundations. The walkway serves as a timeline of Frascati’s viniculture, from ancient methods to modern innovations.
Interactive technology
A state-of-the-art glass floor embedded with liquid crystal film transitions between transparency and opacity, guiding visitors along an immersive journey through the wine exhibition. Multimedia kiosks provide virtual tours and interactive insights into Frascati’s heritage.
Material storytelling
Exposed stone walls, warm wooden beams, and sleek modern finishes come together to create a tactile narrative of Frascati’s architectural evolution. This balance of old and new reflects the city’s identity.
Lighting innovation
A dynamic lighting system creates adaptable light scenes, shifting the mood from a bright gallery during the day to an intimate tasting room by evening. This flexibility enhances the multifunctionality of the space.
Flexible community spaces
Moveable displays, a tasting area, and event zones were integrated to accommodate cultural events, wine tours, and exhibitions. This adaptability ensures that Iugatinus remains an active part of the community.
Design philosophy:
The name “Iugatinus,” derived from an ancient Roman deity of hills and slopes, informed the project’s visual and conceptual identity. The logo design, inspired by the contours of Frascati’s hills and the lines of the elevated gallery, further reinforced the dual themes of tradition and innovation.
Pioneering in Pixels: 3D Design in the Early 2000s
It was the early 2000s, a time when technology was far from what it is today. With immense pride and relentless effort, we succeeded in designing the entire space in 3D using AutoCAD 14 and 3D Studio MAX R2. Armed with Pentium 4 PCs and an abundance of sheer determination, we powered through—and maybe a touch of caffeine-fueled stamina helped too!
From Vision to Reality
Executing a design that brings Frascati to life
The execution phase was a meticulous journey of balancing preservation with innovation, ensuring every element aligned with the project’s vision.
Execution highlights:
- Restoration of Palazzo Marconi’s original architectural elements, including the arched transverse walls dating back to the 17th century.
- Installation of the elevated glass gallery for the Wine Museum, seamlessly blending into the historic environment.
- Integration of advanced technologies, including the interactive glass floor and multimedia kiosks, to enhance the visitor experience.
- Selection of high-quality materials to evoke the richness of Frascati’s history, from rough stone walls to smooth epoxy-finished floors.
- Finalising the multifunctional layout, enabling flexible use for events, exhibitions, and community gatherings.
Deliverables:
- A complete enocultural centre that celebrates Frascati’s wine, culture, and history.
- A cohesive narrative woven through architecture, design, and storytelling.
- A vibrant space for both tourists and locals to explore, learn, and connect.
A Journey Through Iugatinus: Design, Innovation, and Heritage
This gallery captures the unique blend of Frascati’s architectural legacy, contemporary design elements, and the immersive visitor experience that defines this enocultural space. From the restored 17th-century walls to the state-of-the-art glass walkway and elevated wine displays, each image tells the story of a space designed to inspire and connect.
The innovative glass walkway is more than just a design feature; it’s an interactive experience.
Embedded with liquid crystal film, the glass transitions from transparent to opaque at the touch of a button.
This dynamic feature ensures privacy and adds an element of surprise for visitors, creating an ever-changing connection between the levels of the space.
It’s not just technology—it’s a redefinition of spatial interaction, blending practicality with a sense of wonder.
Sustaining Impact
Building Loyalty, Driving Growth
Iugatinus wasn’t just designed as a static space; it was conceived as a living, breathing part of Frascati’s ongoing evolution. The project continues to inspire and adapt, becoming a cornerstone of the city’s cultural landscape.
Post-launch impact:
Cultural hub
Iugatinus has become a gathering point for locals and tourists alike, fostering deeper connections to Frascati’s heritage.
Increased tourism
The enocultural centre has elevated Frascati’s profile, attracting visitors eager to experience its unique blend of history and innovation.
Enhanced community engagement
Flexible spaces and event zones have enabled concerts, exhibitions, and wine tastings, ensuring Iugatinus remains a dynamic part of city life.
Looking ahead
Iugatinus serves as a model for projects that aim to bridge the past and future. Its success highlights the importance of thoughtful design, strategic storytelling, and a deep understanding of place and purpose. As Frascati continues to grow, Iugatinus will stand as a testament to its enduring spirit and ambition.
Article published in architettura.it - July 2001
“Live, feel, learn, and grow…” — Ed Nadalin, Ridgecrest, California, 1956, freestyle skateboarding world champion, 1975.
It is quite rare, as designers without an established reputation, to be called upon by a public administration to create the image hub of a city. Rarer still is receiving a brief with guiding elements like a strong connection to the contemporary, inspiration from:
- Diesel retail spaces,
- Bilbao’s transformative identity,
- and the cultural punch of MTV.
During that meeting, our first instinct was to look around for hidden cameras.
The spaces chosen for Iugatinus were located in Palazzo Marconi, a building that serves as the seat of municipal offices. It is adjacent to the former stables of Villa Aldobrandini, recently renovated and converted into the Tuscolano Museum, also referred to as “Frascatino.” The project covered a ground floor environment of approximately 120 square metres in a rectangular layout, divided into four rooms, three of which face the street. The building, originally constructed in 1690 as part of Palazzo Carpegna, has undergone numerous modifications and structural reinforcements over time, including the partial closure of arched openings in the transverse walls.
Designing as a means of communication is an extremely complex challenge, requiring a balance of poetry, psychology, and spirituality—elements that are difficult to control or blend seamlessly. At edk, our creative process has always been guided by a drive to propose alternative and innovative perspectives on reality. For us, the design is an invitation to reflect on an often underestimated but vital aspect of life: fun. We believe fun is a powerful and stimulating way to engage positively.
This philosophy drives us to create spaces and objects that are multifaceted, capable of engaging users on an emotional and sensory level, and layering the ordinary with new experiences. Our goal is to produce designs that, though formally simple, invite interpretation on multiple levels. Like a conceptual LEGO, these works allow users to explore meanings and derive varied interpretations of the same reality. This vision arises from our approach to integrating industrial design methods with engineering principles. Experimentation with materials, market research, and technological control are always central to our creative process.
The project was developed in two phases. The first phase focused on restoring the original spatial configuration of the building by replacing and reinforcing structural elements to ensure long-term durability. The second phase aimed to create a versatile space that meets the requirements for exhibitions and retail, reflecting the cultural transformation proposed by the Municipality of Frascati.
The design preserved portions of the original seventeenth-century walls, leaving them exposed, while the contrast between tradition and modernity was highlighted by minimalist installations and a keen attention to detail.
The flexibility of the space was achieved through the lightweight structure of the elevated walkway, enabling thematic exhibitions tied to the city’s economic and cultural activities.
The primary structural consolidation addressed the deteriorated upper floor, which was previously constructed with wooden beams and joists. The project replaced these with laminated wooden elements, while reopening the arched openings in the transverse partitions allowed for the installation of an elevated walkway, designed to house the permanent exhibition of local wines.
The walkway itself was constructed using metal carpentry. Its flooring features structural glass with embedded liquid crystal film (PDLC). This technology allows the glass to switch from transparent to opaque when activated by an electric current. While PDLC film is typically used for glass walls, this application marked its first use in flooring.
The glass panels are connected to a volumetric detection system that activates the liquid crystal polarisation as visitors walk along the elevated walkway. This innovation eliminates the discomfort associated with walking on completely transparent glass above an area accessible to others while retaining the transparency and lightness of the glass structure.
In designing the wine display, the supports that hold the bottles symbolise the traditions of the past projecting into the future.
The library occupies the right-hand room and offers visitors a journey through Frascati’s cultural roots and lifestyle. Fashion-inspired gadgets are displayed in the central areas, while the shelves in the left-hand room feature a curated selection of local products.
Sales strategies were carefully planned to complement existing commercial establishments in the city rather than compete with them.
The retail and exhibition spaces were made extremely flexible, and the structure was equipped with an advanced lighting control system. This system allows for the management of all light fixtures via a digital control unit, enabling the creation of different lighting scenarios for various purposes such as sales, exhibitions, and night-time events.
The main lighting system consists of halogen lamps, supplemented by recessed wall fixtures. Floor-integrated wall-washer lamps enhance the atmosphere, making the space suitable for hosting events on Frascati’s culture and traditions.
The elevated walkway features a secondary lighting system with linear fixtures integrated into the metal structure. These lights enhance illumination at the central counter for reception and sales activities while providing targeted lighting for exhibition panels that can be attached to the walkway during events.
When Ed steps onto a skateboard, he transforms. His face becomes joyfully serious. He pushes off and begins his routines. In those moments, his movements reveal a deep connection with his “tool,” and he offers those around him a small, positive emotional moment.
